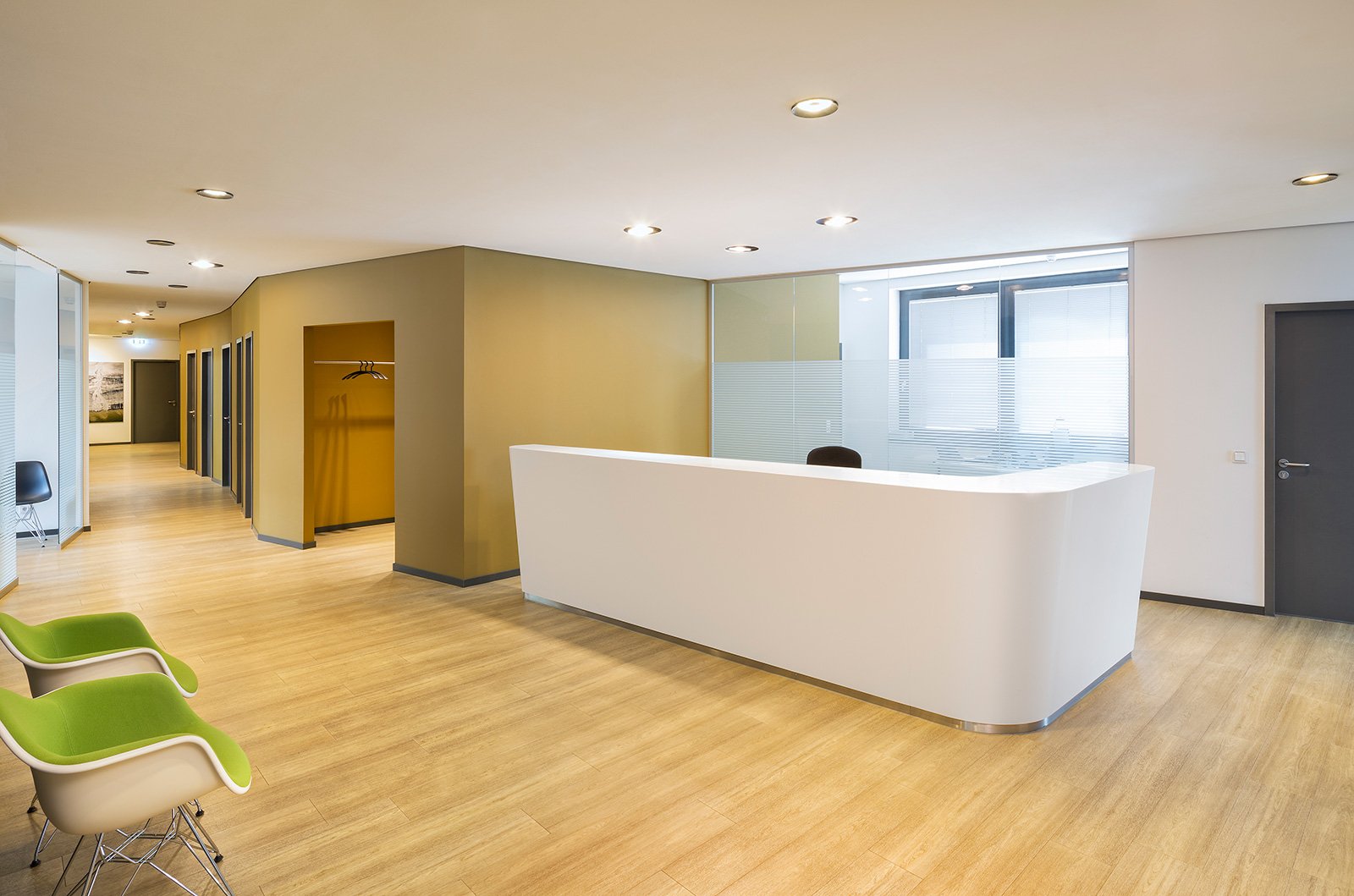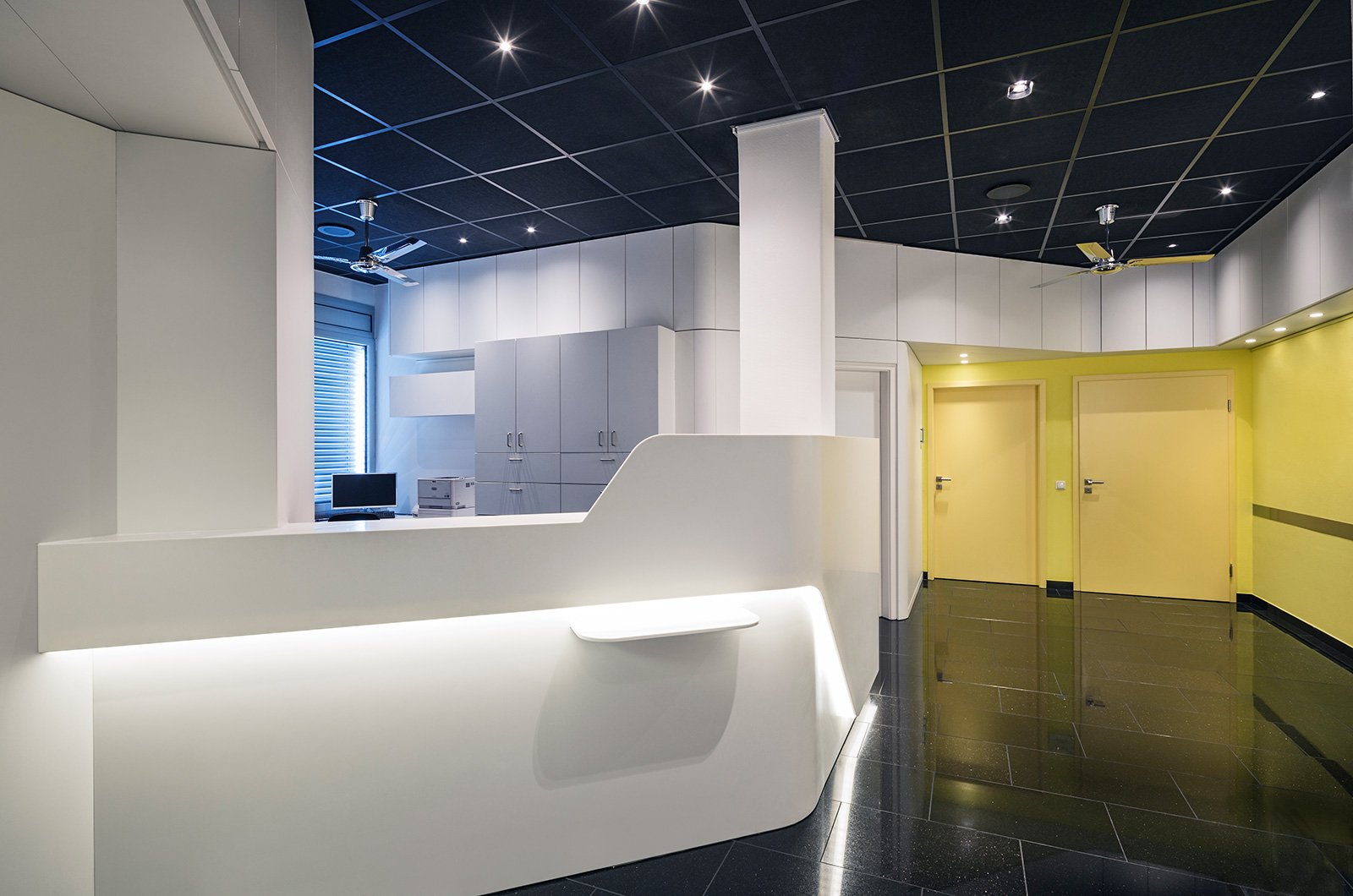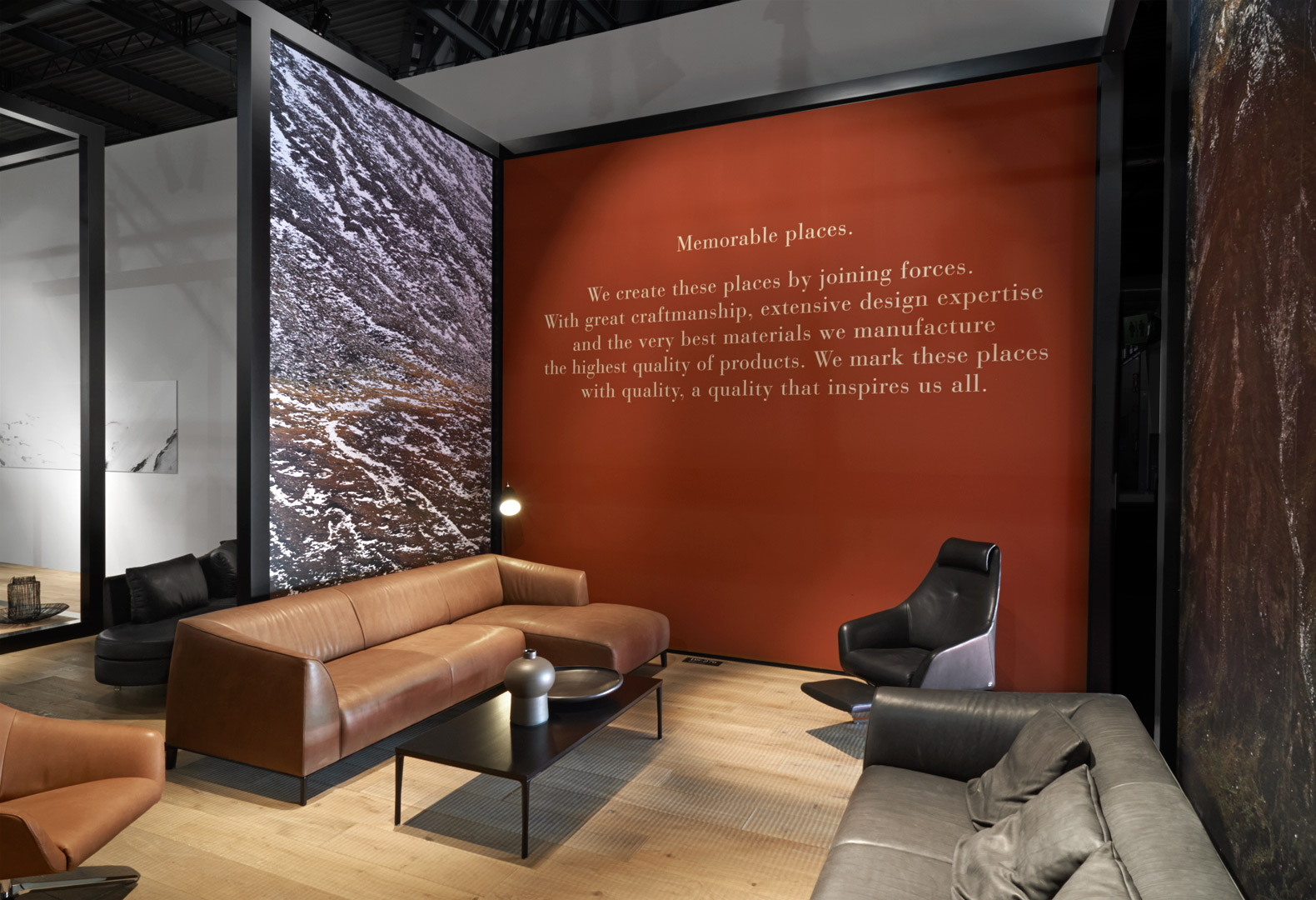Radiology Surgery in Frankfurt
Hollin+Radoske Architekten have designed the radiology surgery in Frankfurt’s eastend.
Essential for the design was the pursuit of an accessible, human and confidence-creating overall appearance, which builds the bridge to the highly technical image analyses processes of MRT and CT. The architects implement a clear spatial organisation, that enables an intuitive and self-explanatory orientation for the patients.
Surgical Practice in Frankfurt
Hollin+Radoske have completed the interior design of an outpatient specialist surgical practice in Frankfurt’s eastend.
Crucial for the interior design were high sanitation standards as well as a clear and tidy appearing typology essential for a doctor’s practice. Central element of the surgery is a bespoke and specially designed counter, which acts as the main point of contact for the patients.
Opening of the restaurant Stanley Diamond
The Frankfurt-based architecture office Hollin+Radoske have completed the interior design of the new restaurant Stanley Diamond, commissioned by the brothers James and David Ardinast and Oskar Melzer.
Opulent green marble on the walls and bar alternating with a porous, rose stained screed floor and made-to-measure galvanised metal ceiling, masterly stages the cultivated contrasts of globality and regionality, progressivness and tradition. Coarse-grained apple tree veneer and upholstered seating furniture in rich red and green designed by e15, complete the sensitive colour, texture and material collage.
de Sede’s booth at Salone del Mobile
Hollin+Radoske designed de Sede’s booth at Salone del Mobile 2015/Milan in cooperation with Projekttriangle.



